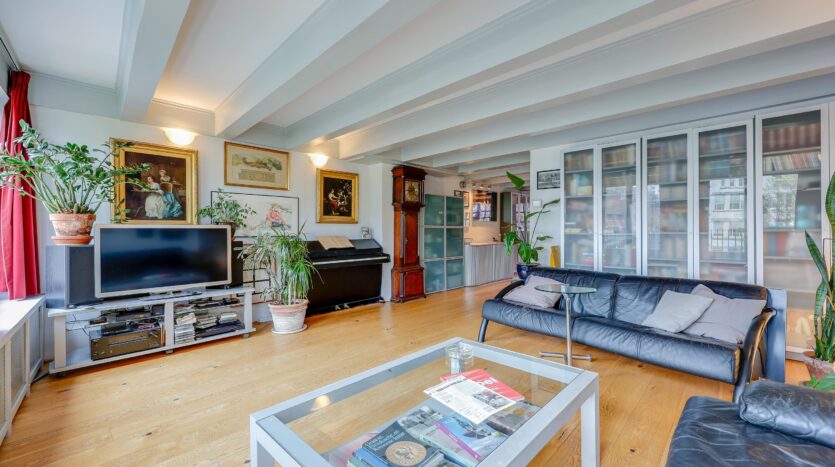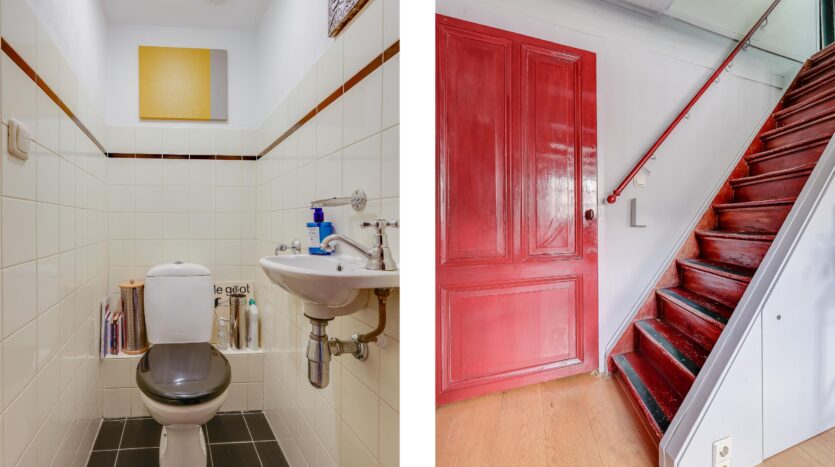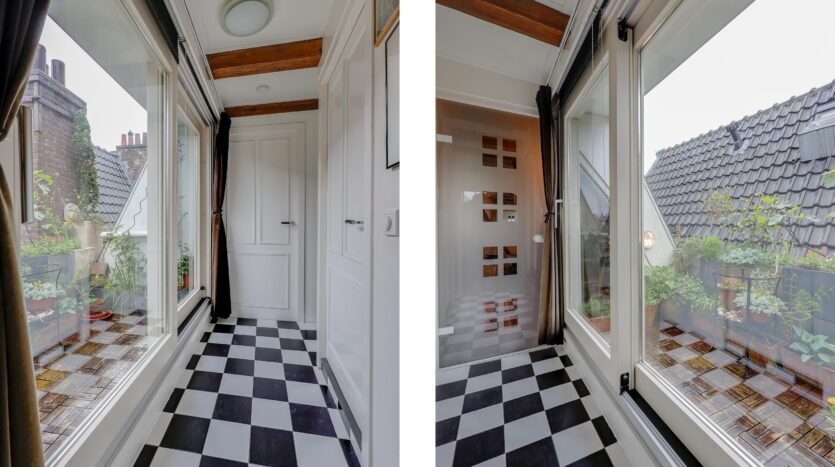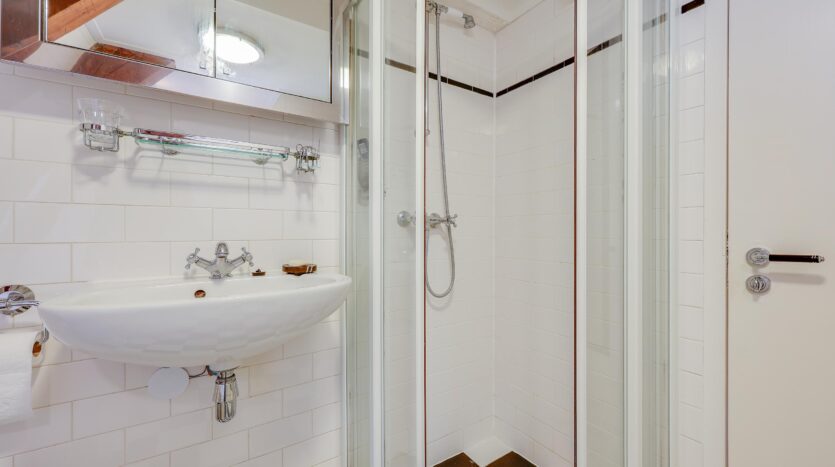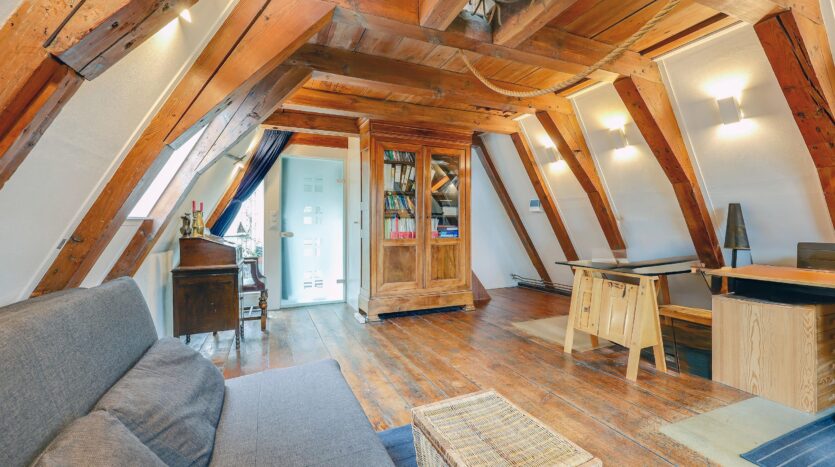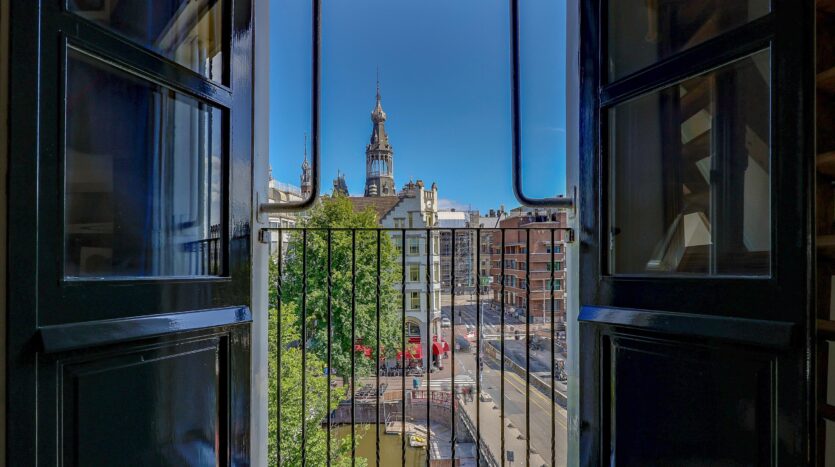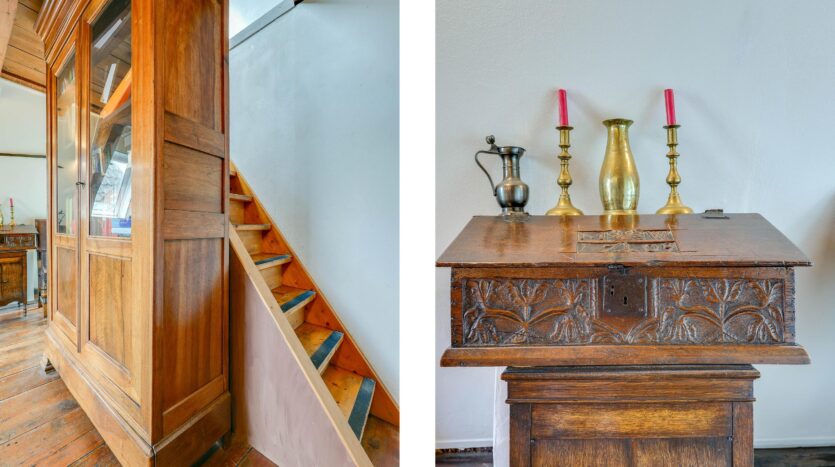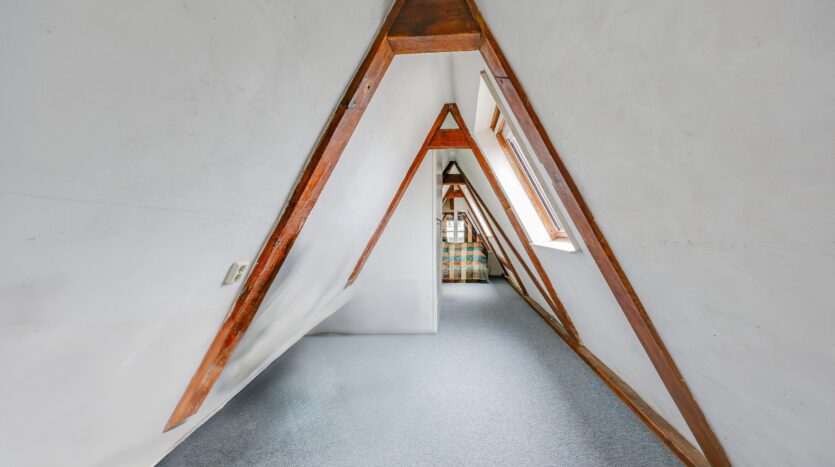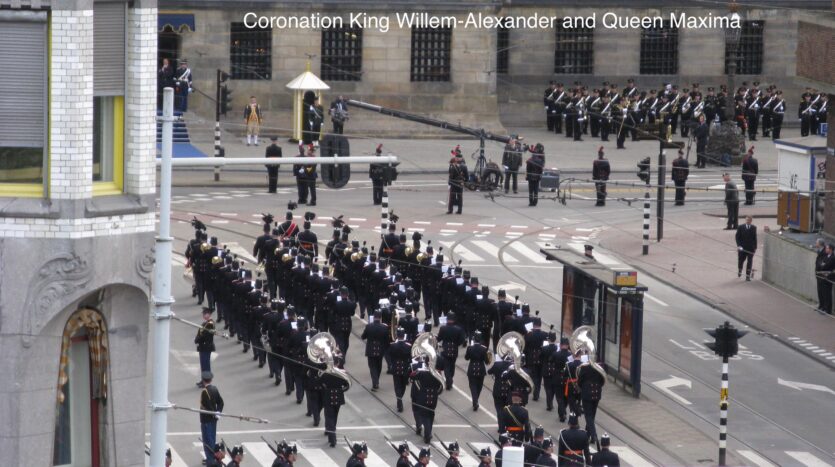Amsterdam – Singel 238C
Zeer fraai drie-dubbel bovenhuis in een monumentaal grachtenpand uit 1650 in hartje Amsterdam. De woning is gelegen op de 3e, 4e en 5e verdieping, heeft een berging in de onderbouw , een terras en is gelegen op EIGEN GROND.
Gelegen aan het Singel is de locatie zeer centraal te noemen, alles is op loopafstand, de tram stopt om de hoek, de metro is op slechts enkele minuten lopen. Vanzelfsprekend zijn alle denkbare winkels op steenworp afstand.
Indeling:
Entree op de tweede verdieping, trap naar de derde verdieping. Eetkamer aan de achterzijde met fraaie glas-in-lood ramen. De keuken ligt tussen de eetkamer aan de achterzijde en de woonkamer aan de voorzijde. Deze is voorzien van diverse inbouwapparatuur. De woonkamer is gelegen aan de voorzijde en heeft een schitterend uitzicht op het Paleis op de Dam en de gracht.
Verder is er nog een separaat toilet en een ruime bergkast.
Via de originele trap naar de vierde verdieping. Overloop met schuifpui naar het zonnige, ingesloten terras. Badkamer voorzien van ligbad, tweede toilet en wastafel.
Ruime slaapkamer aan de voorzijde voorzien van origineel rad en fraaie balken. Tweede slaapkamer aan de achterzijde.
Trap naar derde verdieping. Hier bevindt zich de derde slaapkamer en kast met C.V.-opstelling.
In de onderbouw bevindt zich de ruime prive-berging.
Kenmerken:
– Gelegen op EIGEN GROND
– Woonoppervlak 116m2
– Rijksmonument
– Drie slaapkamers
– Dakterras
– Actieve VvE
– Servicekosten EUR 471,17 per maand
English translation
An oasis of calm in the centre of Amsterdam, this beautiful apartment comprises the top three floors of a canal house dating from around 1650. The FREEHOLD* property is a Dutch national monument, has a roof terrace and includes a basement storage room.
Its location on the Singel canal, right in the heart of the city, means all conceivable shops, restaurants and amenities, including tram and metro stops, are just a stone’s throw away. Central Station is a 10-minute walk. The apartment’s sweeping views include the Royal Palace at the front and the tower of the Westerkerk church at the back.
Layout
The apartment’s front door is on the second floor of the building. Carpeted stairs lead to the third floor where you enter through the dining area, with its beautiful antique leaded windows at the back of the building. An open-plan kitchen, with built-in appliances, separates it from the living room which overlooks the canal at the front. There is a toilet and a walk-in pantry (with washing machine and dryer).
Antique wooden stairs lead to the fourth-floor landing where sliding glass doors open onto the sunny and secluded little roof terrace. Another three rooms are off the landing: the bathroom, with bathtub and shower, separate shower cubicle, toilet and sink; a spacious bedroom facing the palace, with original 17th-century wooden cogwheel and beautiful old beams; and a second bedroom at the back with a built-in wardrobe.
Stairs lead to the fifth-floor attic, where the third bedroom and central heating system are located.
A spacious private storage room is in the basement of the building.
Features:
– *FREEHOLD: residents own the land the building stands on (it is not leased)
– Living area 116m2
– Dutch national monument (located in UNESCO World Heritage Site)
– Three bedrooms
– Roof terrace (not overlooked)
– Homeowners’ association under professional management
– Service charges EUR 471.17 per month











